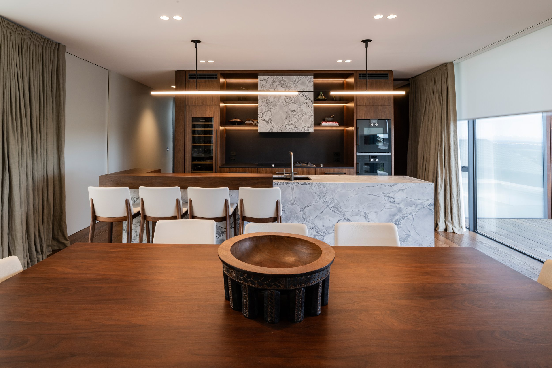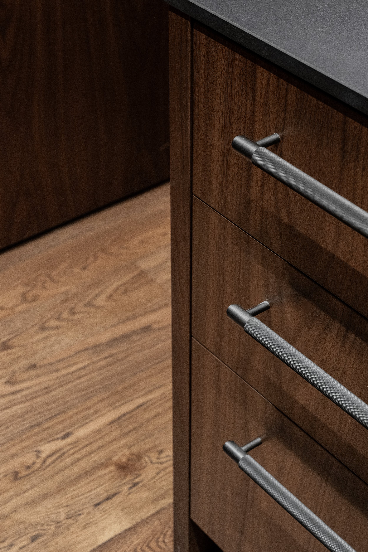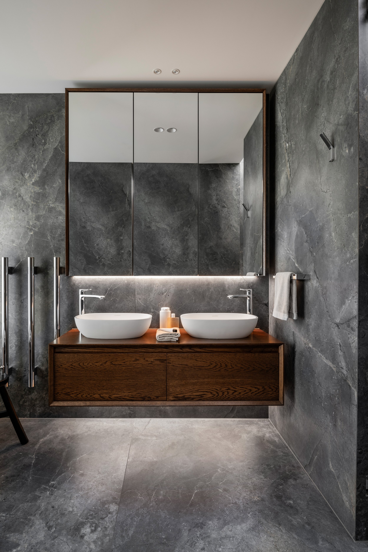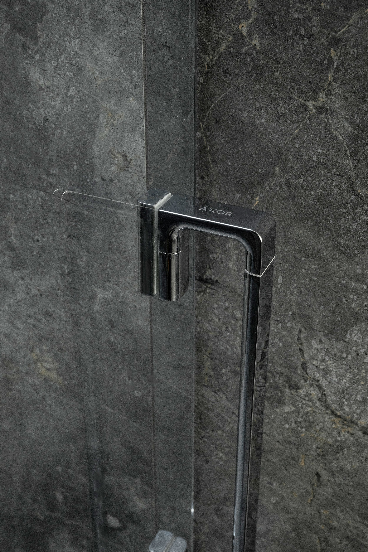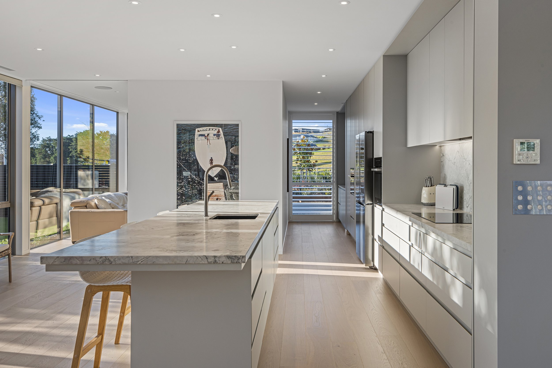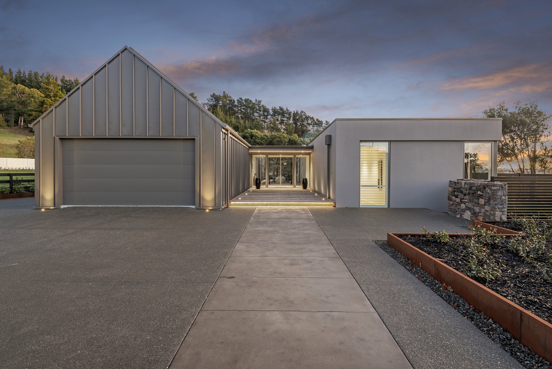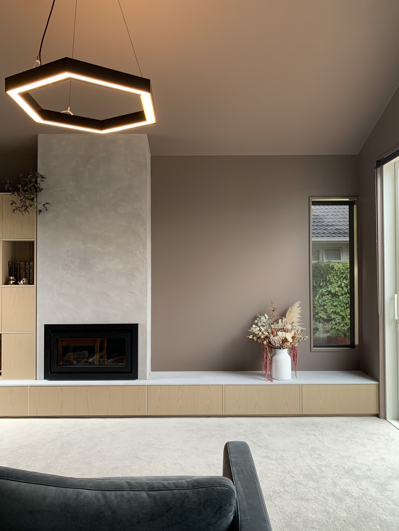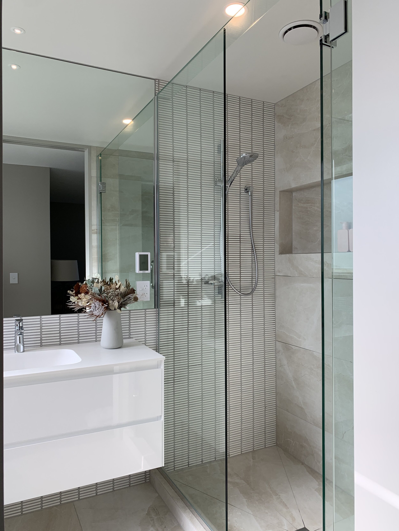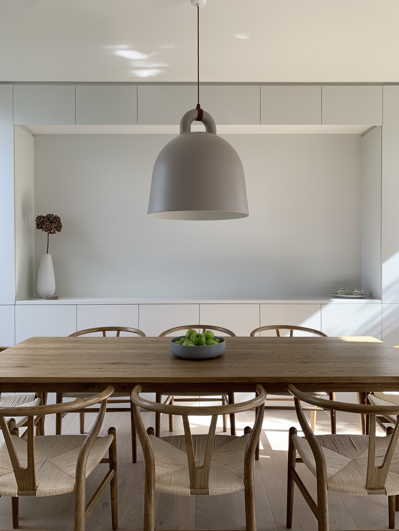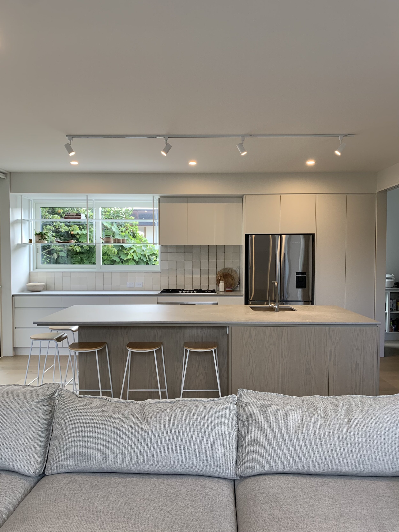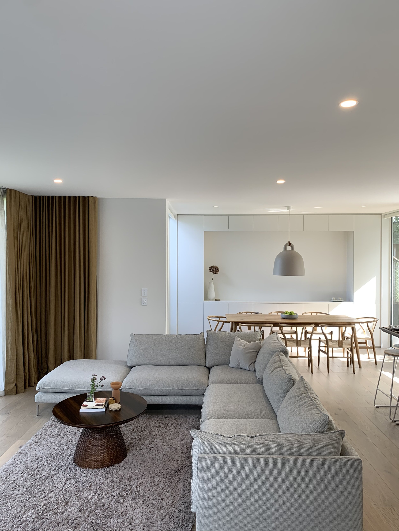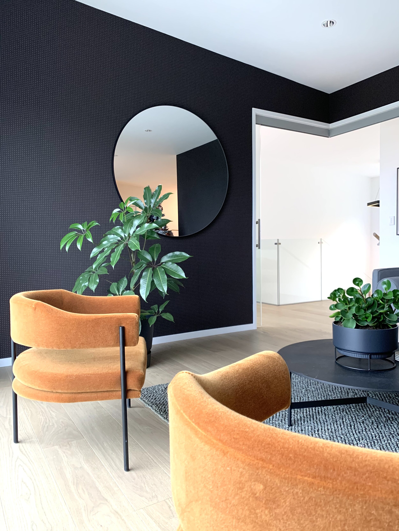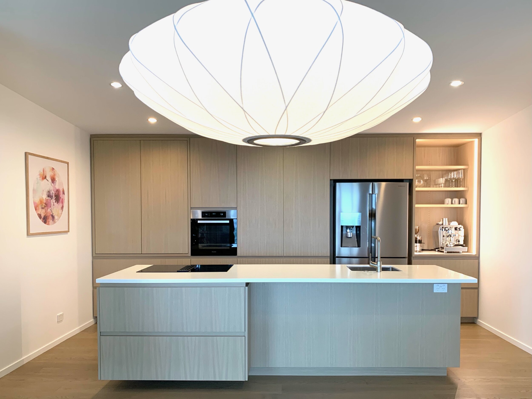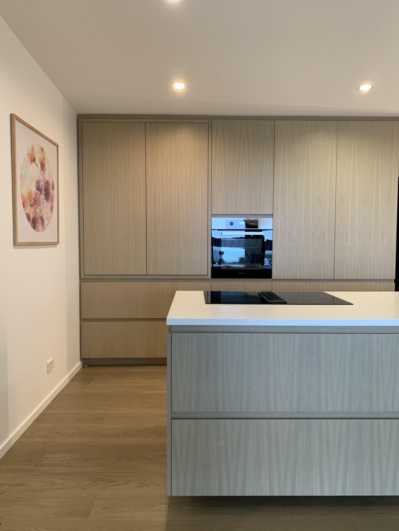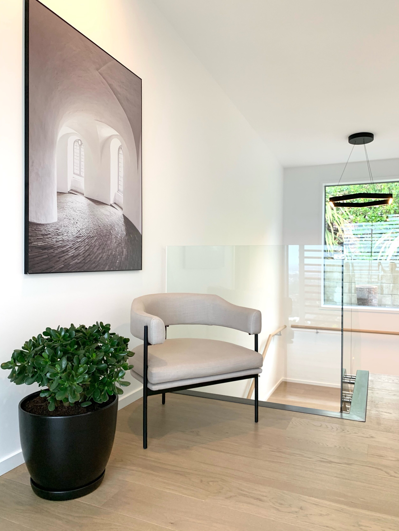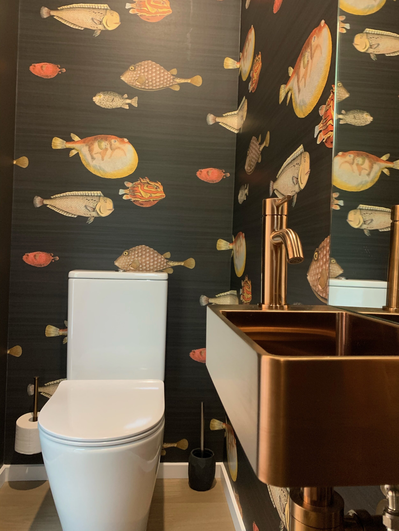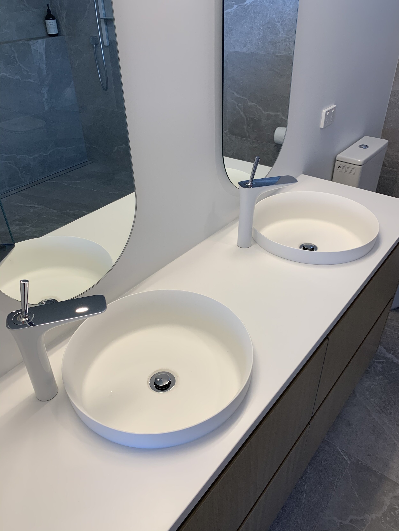Cass Bay House
Light and bright
The soft and natural décor bathes in light together with the living space and kitchen, thanks to the the surrounding windows and feature lights.
HALSWELL HOUSE
Vertical and horizontal
A focus on vertical and horizontal lines creates depth and movement in the space.
MERIVALE HOUSE
On entering this home you instantly feel calm.
A large picture window is the first thing to greet you, overlooking the pond with a glimpse into the main living space beyond.
The colour palette has a smokey feel and consists of bold muddy hues, rich ochres, soft greens and greys.
Natural materials create a relaxed vibe. Engineered oak timber flooring runs through from the entry to the living space, dining and kitchen.
The timber veneer cabinetry was stained to match the floor and was carefully selected to work perfectly with the exterior cedar colour.
The large pendant over the dining table hangs boldly, and its subtle colour helps it settle into its surroundings.
Black steel accents ground the project, bathroom tiles are large yet subtle in colour, carefully appointed feature tiles add interest.
The large windows let plenty of natural light filter through this tranquil home.
Architecture: Coll Architecture Limited
Build: Feutz & Goldsmith
Bold pendant
The large pendant over the dining table hangs boldly, but its subtle colour lets it into its surroundings.
CASHMERE HOUSE
Here we bought a stylish modern feel to a beautiful, tired, architectural home.
The new owners, a family of five, wanted to freshen the interior. Contemporary, comfortable, sophisticated.
We added a third bedroom downstairs with built-in homework and gaming space, a zone the children could own.
On the upper floor, we removed a lintel which divided the lounge from the kitchen and dining room. This changed the area dramatically, connecting all the communal zones.
We incorporated the existing large modular sofa into the design, letting it define the casual family living area.
The lounge, however, took on a slightly more formal feel with the bold Le Corbusier wallpaper in black, and Simon James furniture.
Black is pulled through the interior and is used to frame the stair. The black hex pendant by Simon James hangs over the landing.
Bold wallpaper
The lounge was given a slightly more formal feel with the bold Le Corbusier wallpaper in black, and Simon James furniture.
To connect the spaces, we replaced the old carpet and tiles with new engineered oak timber flooring on the stairs, kitchen, laundry, dining, living and lounge.
We matched the colour of the timber veneer kitchen and laundry joinery to the floor, and stained the solid oak handrail to avoid any visual contrast between furniture and flooring.
Consistency of materials really harmonises spaces. The solid surface Corian benchtops are beautiful and will last a long time.
LED lighting floods both the appliance garage and the coffee area. Blum pocket doors tuck nicely out of the way.
We overhauled the large master bedroom and ensuite, maximising storage and amping up the lighting.
Hansgrohe tapware including Hansgrohe PuraVida basin mixers work well with the ABI semi-recessed bowls.
New large-format tiles mean fewer grout lines, which opens up the space visually.
The mirrors were designed specifically for the room and sit over the existing window, disguising it and adding great height and light to the space.
We decided to have some fun with the guest WC by using a playful wallpaper on a dark background, which connects to the formal lounge. ABI copper plumbing fixtures really finish the room.
HUNTSBURY HOUSE
Inspired by Mid Century design principles, the use of timber, the expanse of space, lush indoor and outdoor planting, coupled with the view, also evoke a hollywood hills vibe.
Located on the hill in Huntsbury, Lucy Wilkie’s own home has a double-height space which stretches 18 metres across, overlooking Christchurch city to the Southern Alps.
Inspired by mid-century design principles, the use of timber, the expanse of space, lush planting and expansive view evoke a Hollywood Hills vibe.
When you enter you are met with the view from the mezzanine floor. This space doubles as an occasional lounge and office.
The white walls and light grey carpet, paired with all of the natural light, create a great sense of calm.
The copper metallic aluminium joinery harmonises with the grey-stained larch cladding. The joinery has an iridescent pearl finish, giving more life to the surface of the aluminium.
Natural materials throughout the house include light oak cabinetry and marble countertops.
The fabrics which soften the expansive spaces so beautifully include linens and velvets.
The entire colour palette is soft: light greys, soft pinks, greens and white. The chevron floor underfoot on the ground floor adds detail.
The kitchen has no island bar seating – instead there is a satellite lounge perfect for soaking in the views. The cooktop faces the view and overlooks the lounge. The oak backsplash enhances the feel of the kitchen being a piece of furniture in the space.
Large–format tiles in the master ensuite and guest bathroom mean fewer grout lines, adding to the minimalist feel.
Kohler basins and hansgrohe PuraVida tapware look beautiful and will endure.
Architecture: W2 Limited
Build: GB Construction
It’s in the detail
The chevron floor underfoot on the ground floor adds texture.










